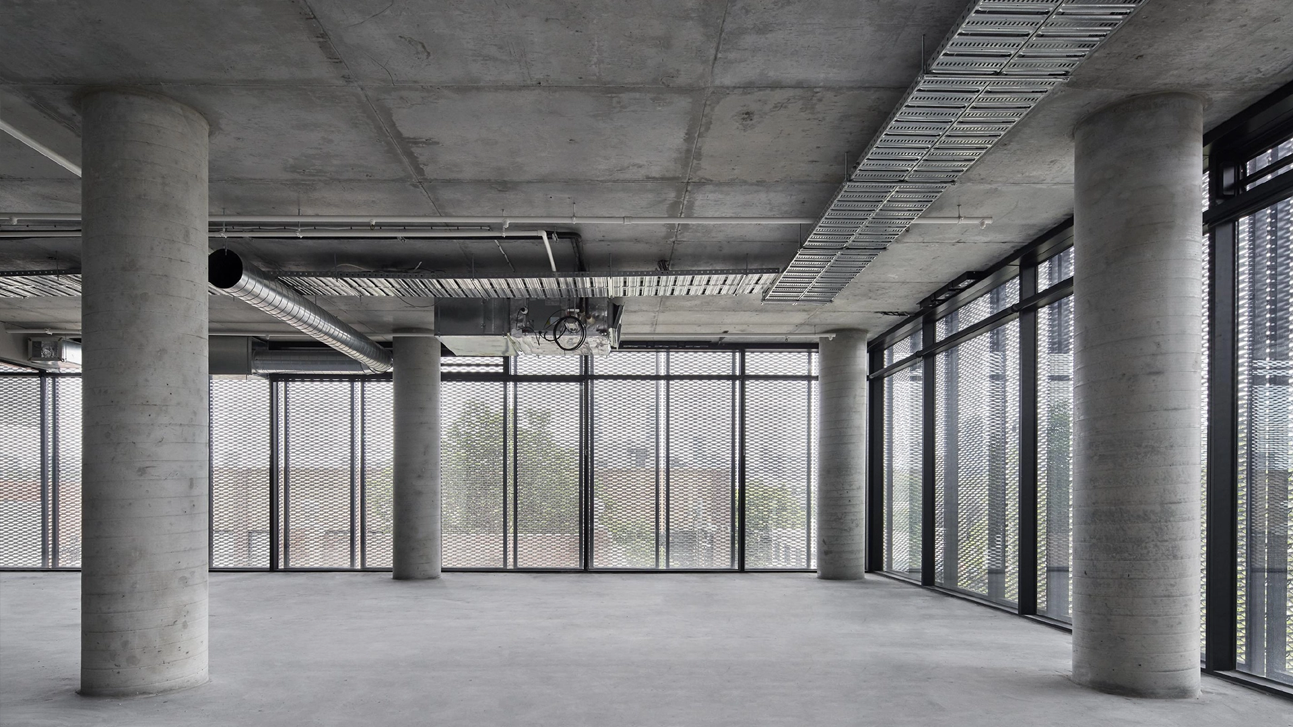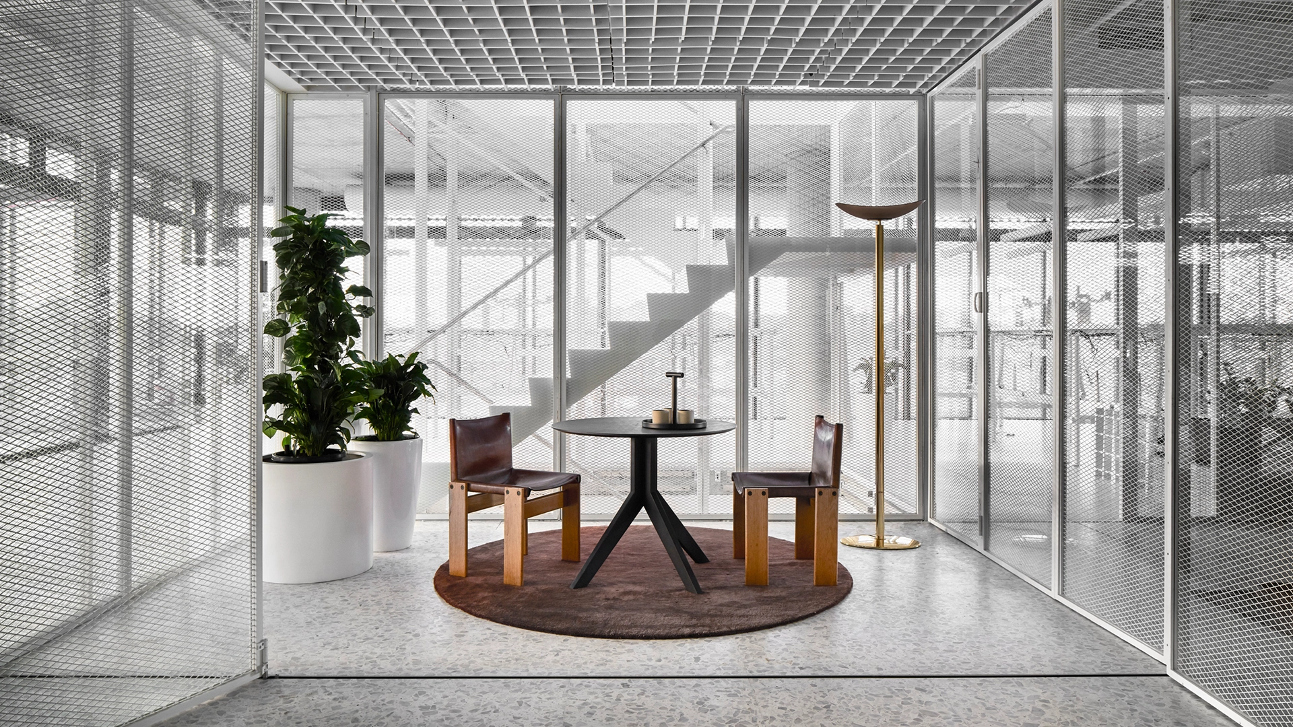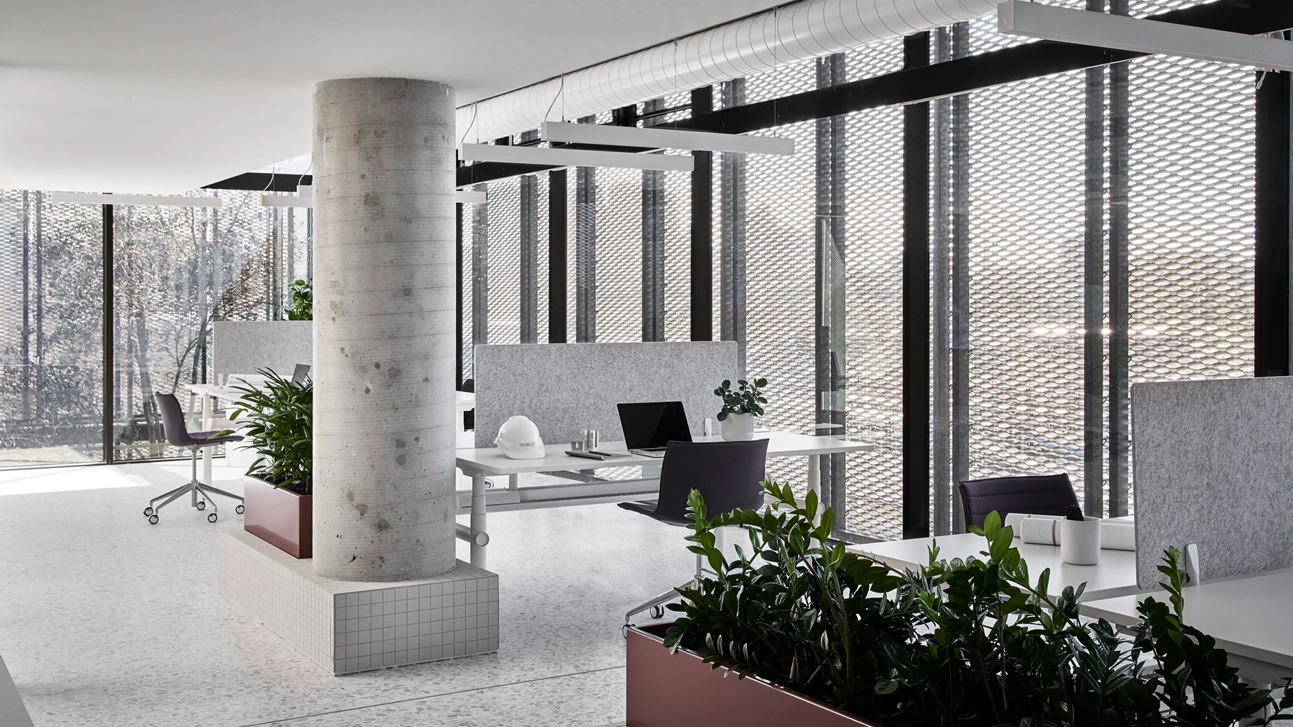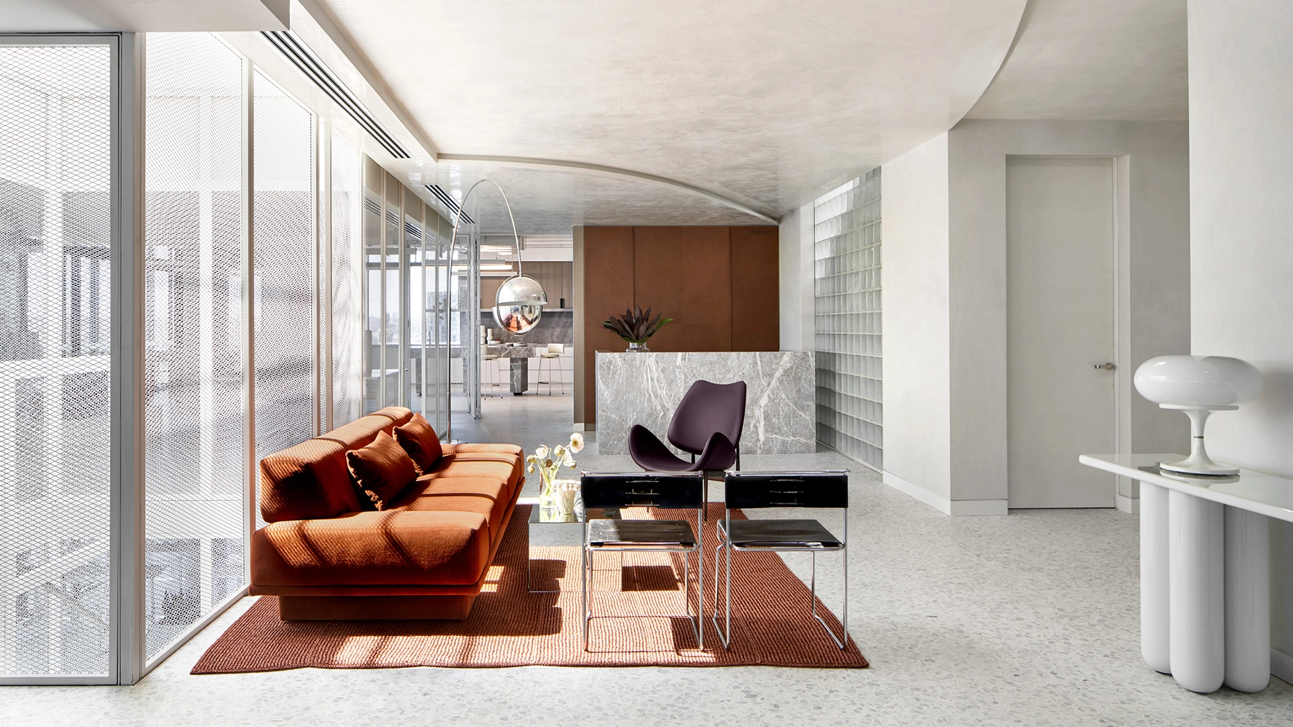Trusted partner for over 20 years of industry excellence.
The development at 9 Cremorne Street, located on the ancestral land of the Wurundjeri People, occupies a compact site on the outskirts of the city, featuring a historically significant early Edwardian factory.
This new office structure has been thoughtfully designed to adapt to Australian conditions, responding dynamically to environmental changes while seamlessly integrating with the surrounding heritage context.
Functioning as a prominent landmark, the building marks the entrance to the Cremorne precinct.
Read more
The design approach emphasises a striking contrast between the historic base and the modern upper section, where the tactile warmth of the original brickwork contrasts with the bold, rectangular mass above. The new extension is strategically positioned behind the simpler northern façade and set back from the architecturally significant western front.
Encased in expanded metal screens, the new structure exudes an ethereal quality; these screens shift throughout the day, creating a vibrant curtain that enriches the heritage experience at street level. The upper levels are accentuated at the corner by a terrace featuring a mature olive tree, where the mesh screens act as a permeable veil, offering glimpses of interior activities while adhering to pure geometric forms.
These mesh screens are an integral part of a double-skin façade designed to shield against intense northern and western sunlight. The expanded metal provides micro sunshades while allowing views through slab-to-slab glazing on the inner layer. This innovative design enhances weather resistance and incorporates louvres for natural ventilation, offering occupants customisable options for sunlight exposure, airflow, views, glare management, and temperature regulation tailored to their specific work zones.


Functioning as a prominent landmark, the building marks the entrance to the Cremorne precinct.
Read more
The design approach emphasizes a striking contrast between the historic base and the modern upper section, where the tactile warmth of the original brickwork contrasts with the bold, rectangular mass above. The new extension is strategically positioned behind the simpler northern façade and set back from the architecturally significant western front.
Encased in expanded metal screens, the new structure exudes an ethereal quality; these screens shift throughout the day, creating a vibrant curtain that enriches the heritage experience at street level. The upper levels are accentuated at the corner by a terrace featuring a mature olive tree, where the mesh screens act as a permeable veil, offering glimpses of interior activities while adhering to pure geometric forms.
These mesh screens are an integral part of a double-skin façade designed to shield against intense northern and western sunlight. The expanded metal provides micro sunshades while allowing views through slab-to-slab glazing on the inner layer. This innovative design enhances weather resistance and incorporates louvres for natural ventilation, offering occupants customisable options for sunlight exposure, airflow, views, glare management, and temperature regulation tailored to their specific work zones.


This project has achieved a 5-Star Green Star rating.
Read more
The development incorporates various urban and social sustainability initiatives. Parking provisions have been reduced by 78% compared to statutory requirements, featuring electric vehicle charging stations within an automated car stacker system to support low-emission vehicles. Comprehensive end-of-trip facilities further promote active transportation methods and aim to mitigate greenhouse gas emissions.
Each office tenancy is equipped with detailed digital displays monitoring water and energy consumption trends, generating monthly reports. Solar photovoltaic panels installed on the roof support both the operation of external screens and the energy needs of common areas, while landscaped spaces are integrated across three terraces.


This project has achieved a 5-Star Green Star rating.
Read more
The development incorporates various urban and social sustainability initiatives. Parking provisions have been reduced by 78% compared to statutory requirements, featuring electric vehicle charging stations within an automated car stacker system to support low-emission vehicles. Comprehensive end-of-trip facilities further promote active transportation methods and aim to mitigate greenhouse gas emissions.
Each office tenancy is equipped with detailed digital displays monitoring water and energy consumption trends, generating monthly reports. Solar photovoltaic panels installed on the roof support both the operation of external screens and the energy needs of common areas, while landscaped spaces are integrated across three terraces.

