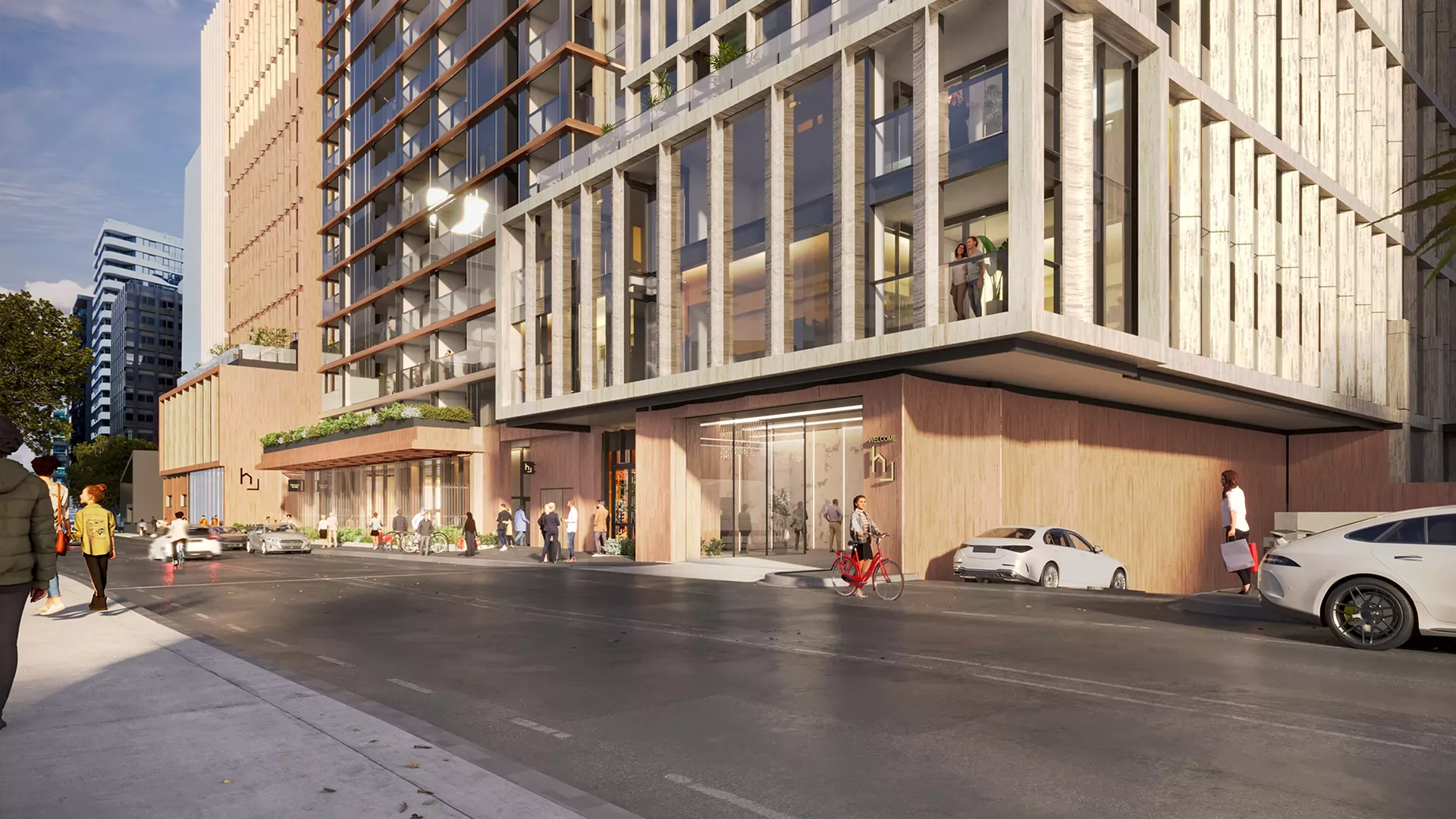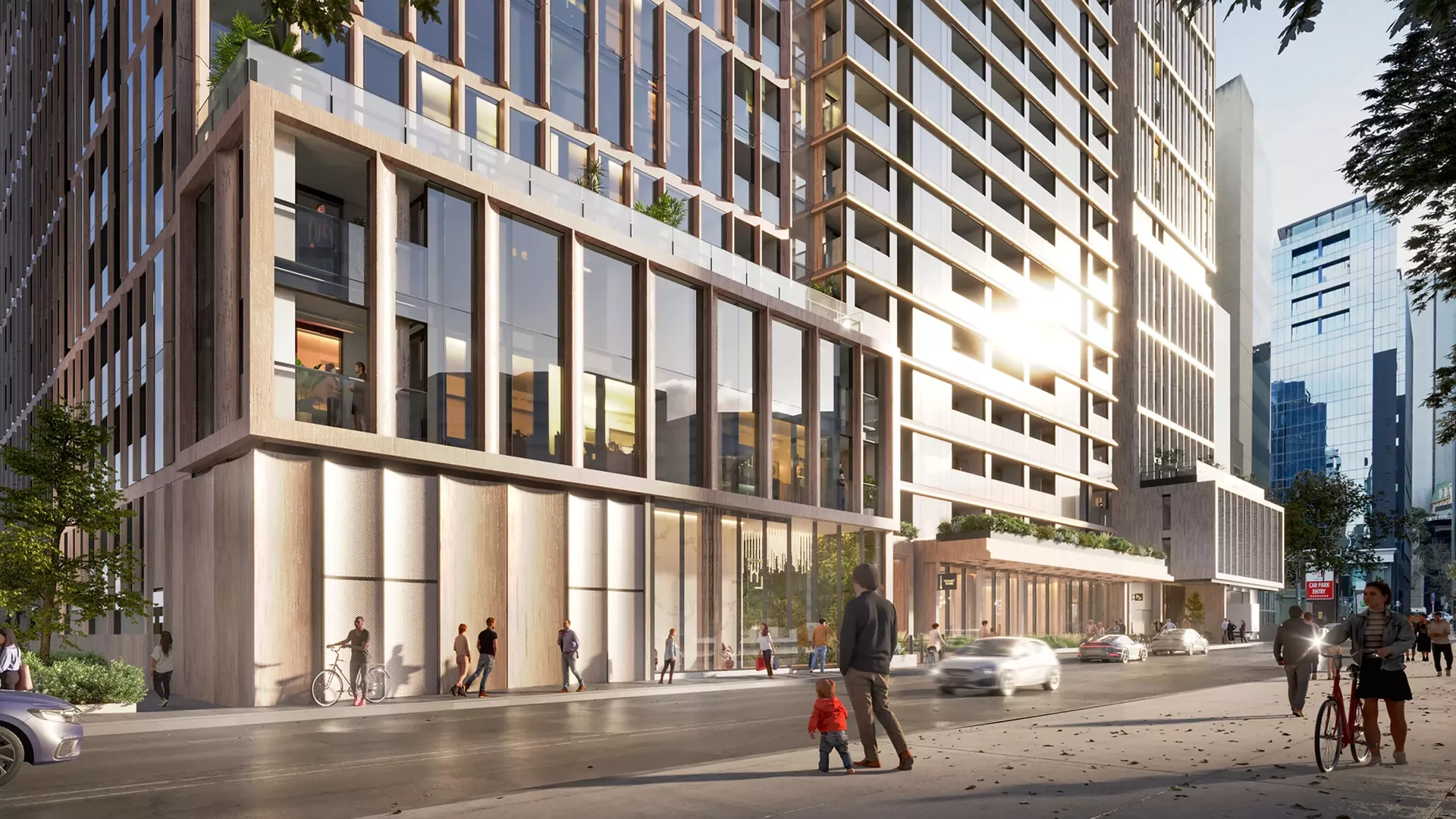Trusted partner for over 20 years of industry excellence.
This mixed-use development will deliver 571 apartments and a ground-floor retail tenancy. The project is set for completion in mid-2027 and will include:
A 20-storey residential tower comprising over 500 Build-to-Rent apartments, delivering 60,000m² of GFA. The development features a landscaped ground plane, a two-level basement car park, and seamless integration with the existing heritage mansion.
The site is currently the home of the Eden on the Park Hotel.
Read more
Situated opposite Albert Park’s golf course and key sporting venues, and within close proximity to St Kilda Road tramlines, the Royal Botanic Gardens, and Melbourne’s Arts Precinct, Queens Road has evolved significantly over time. Once home to private mansions and early apartment buildings, the area transitioned into a hub for office developments from the 1970s onwards.

The site is currently the home of the Eden on the Park Hotel.
Read more
Situated opposite Albert Park’s golf course and key sporting venues, and within close proximity to St Kilda Road tramlines, the Royal Botanic Gardens, and Melbourne’s Arts Precinct, Queens Road has evolved significantly over time. Once home to private mansions and early apartment buildings, the area transitioned into a hub for office developments from the 1970s onwards.

The project is due for completion in mid 2027.
Read more
The development will include:
Two basement levels housing residential and visitor parking, bicycle storage, resident storage, building services, and bin loading facilities
Four podium levels, including a ground floor activated by a retail tenancy, a residential concierge lobby, back-of-house areas, loading dock, MIMO and EOT facilities, bin rooms, services, storage, and residential amenities and apartments
Fourteen tower levels, with dedicated residential amenity spaces located on Levels 10 and 17
Netherby Mansion, a standalone heritage building, which will incorporate resident amenity spaces, staff areas, and a pedestrian link to the tower’s concierge lobby

The project is due for completion in mid 2027.
Read more
The development will include:
Two basement levels housing residential and visitor parking, bicycle storage, resident storage, building services, and bin loading facilities
Four podium levels, including a ground floor activated by a retail tenancy, a residential concierge lobby, back-of-house areas, loading dock, MIMO and EOT facilities, bin rooms, services, storage, and residential amenities and apartments
Fourteen tower levels, with dedicated residential amenity spaces located on Levels 10 and 17
Netherby Mansion, a standalone heritage building, which will incorporate resident amenity spaces, staff areas, and a pedestrian link to the tower’s concierge lobby
