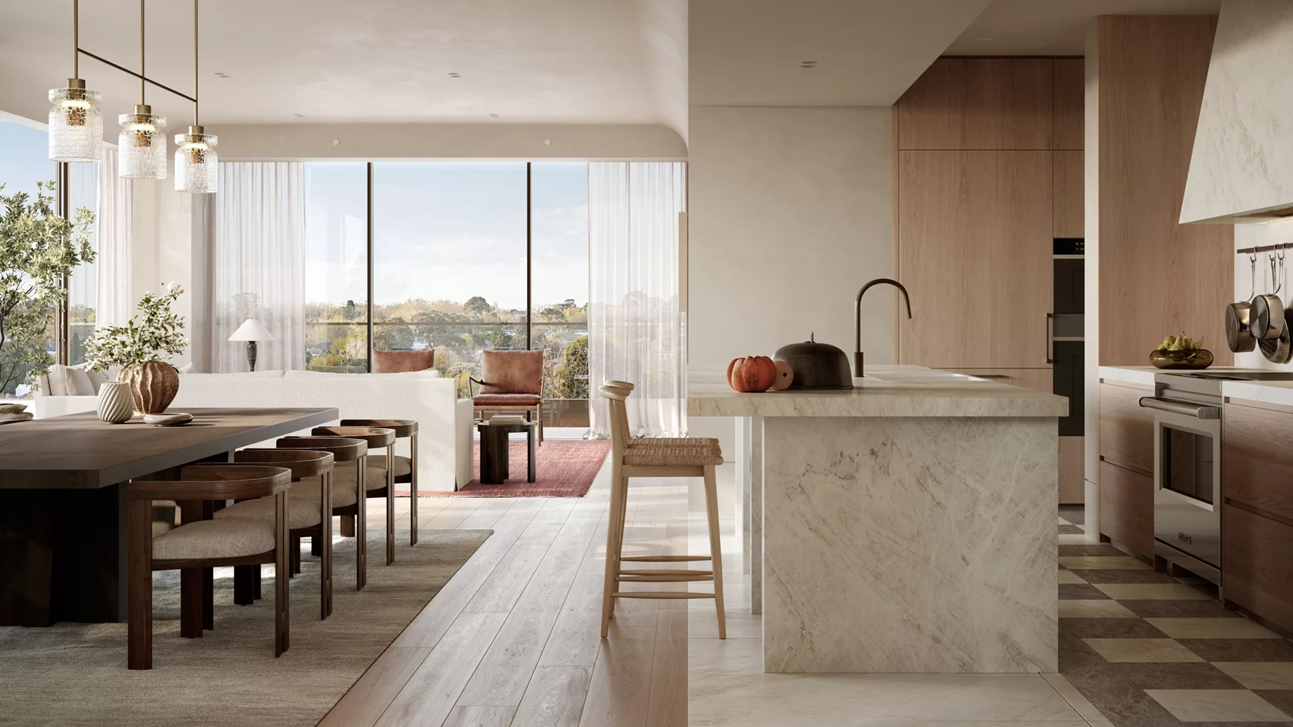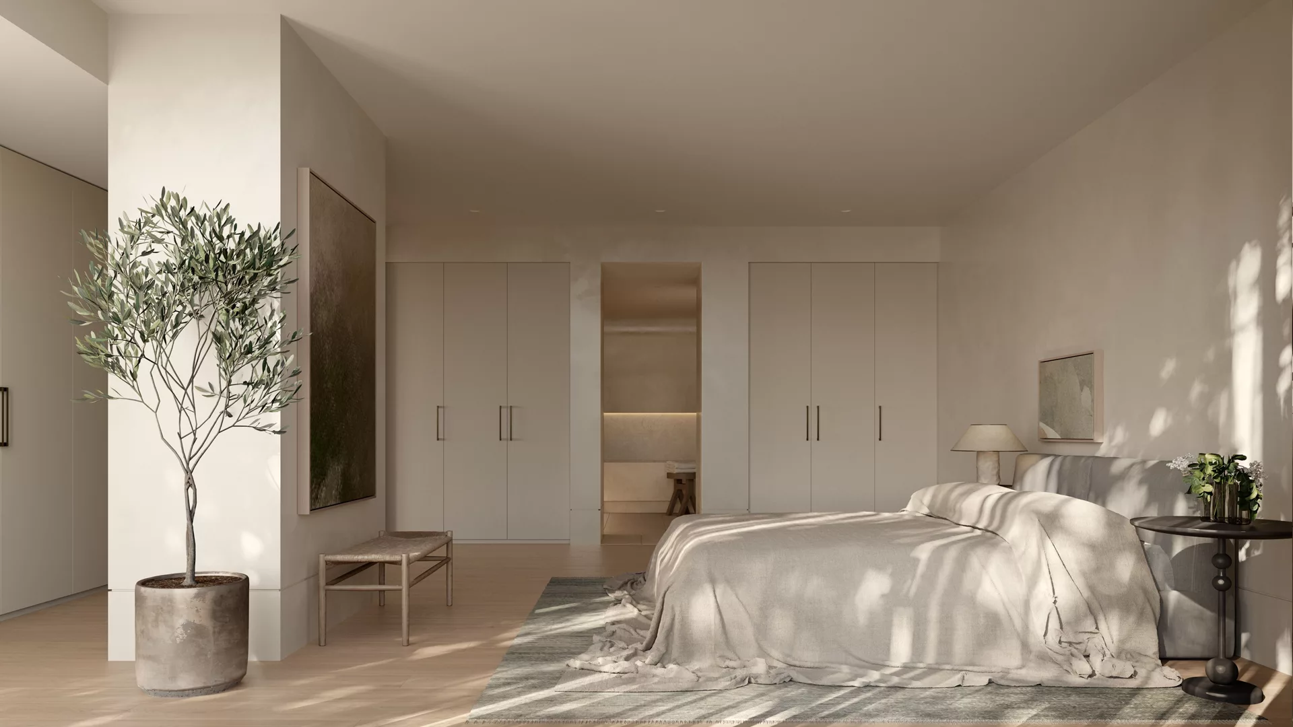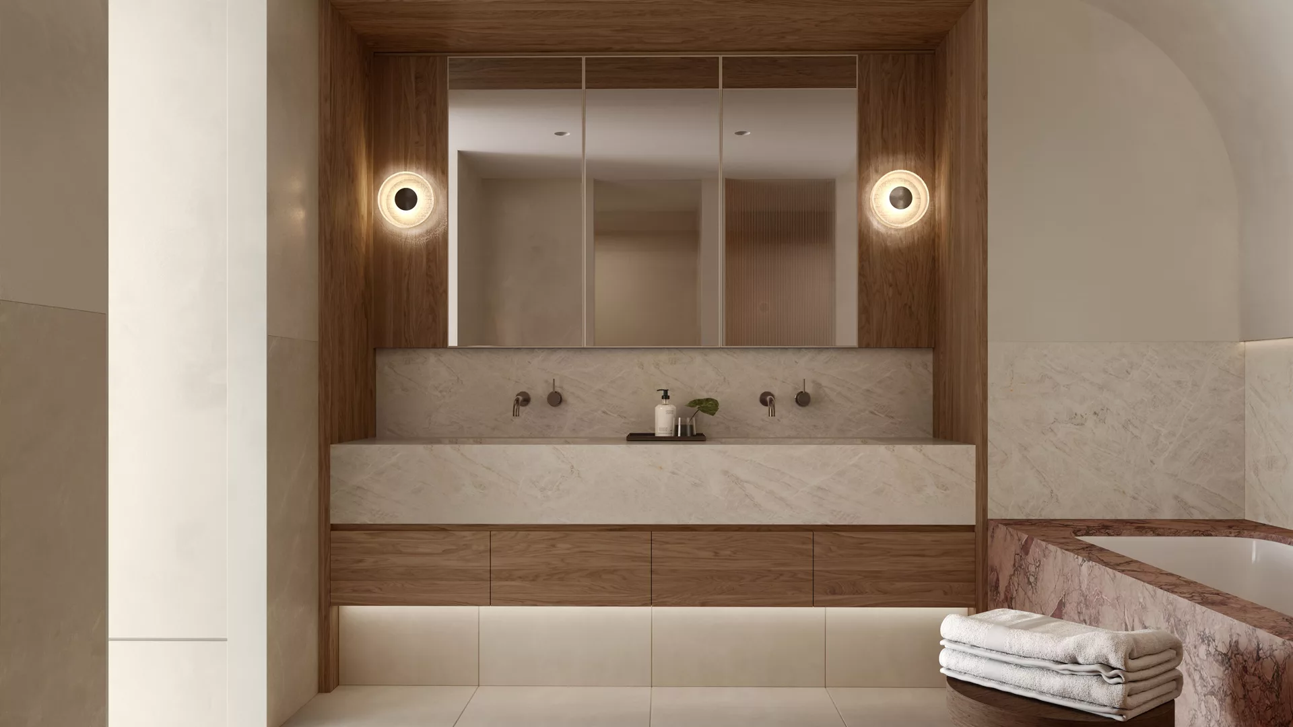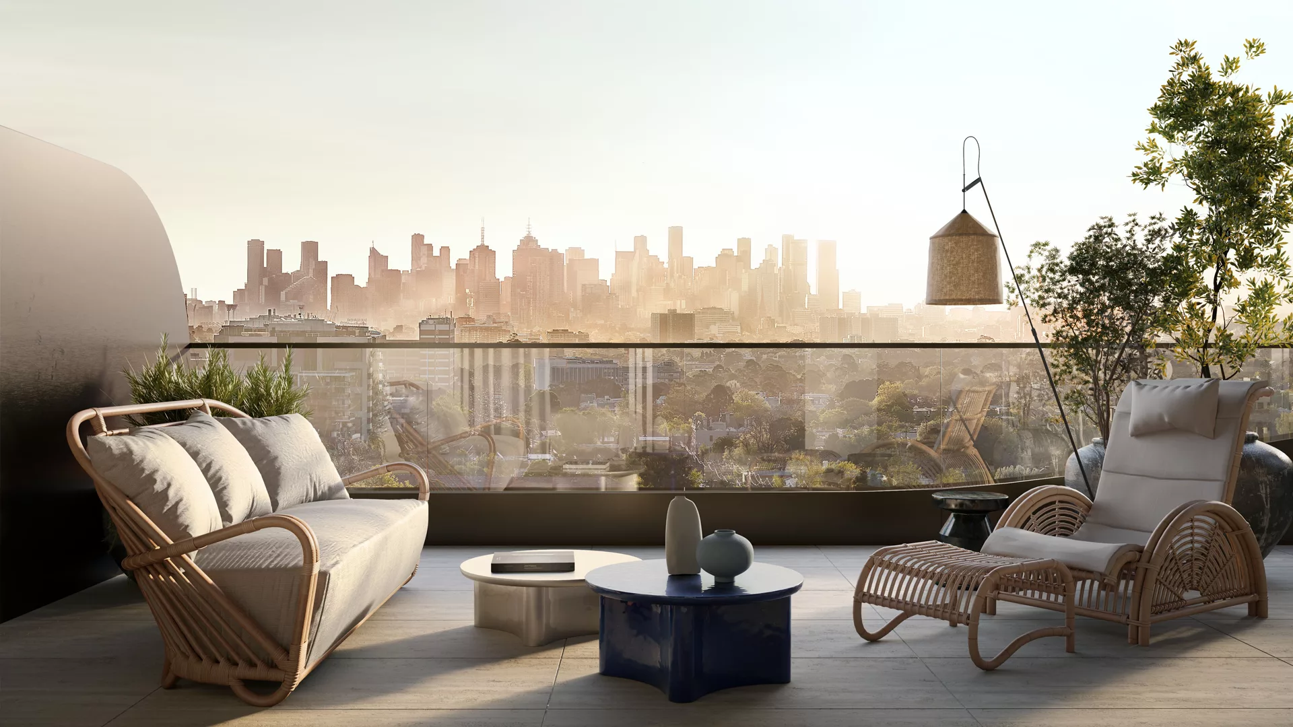Trusted partner for over 20 years of industry excellence.
Victoria Hill is an exquisite multi-residential development meticulously designed by Vera Stribley for Time & Place.
It embodies the timeless charm, intricate detailing, and warm ambiance characteristic of traditional Victorian homes.
Located in Camberwell—a suburb celebrated for its historic Victorian architecture, enchanting atmosphere, and lush gardens—this project situates itself at the prominent intersection of Burke Road and Victoria Road, right in the heart of Camberwell’s vibrant community.
A contemporary tribute to Victorian elegance.
Read more
The architectural design of Victoria Hill draws inspiration from the eclectic mix of commercial and residential buildings that define the neighbourhood.
It thoughtfully responds to the site’s multiple interfaces and urban context. The building features a striking four-storey brick façade at the corner, gracefully transitioning to a three-storey elevation next to the southern commercial property and tapering down to a more delicate two-storey form along the residential boundary.
Envisioned as the Modern Victorian, Victoria Hill reinterprets the dimensions of Camberwell's distinguished historical residences, seamlessly blending an elegant design aesthetic with contemporary sensibilities.


A contemporary tribute to Victorian elegance.
Read more
The architectural design of Victoria Hill draws inspiration from the eclectic mix of commercial and residential buildings that define the neighbourhood.
It thoughtfully responds to the site’s multiple interfaces and urban context. The building features a striking four-storey brick façade at the corner, gracefully transitioning to a three-storey elevation next to the southern commercial property and tapering down to a more delicate two-storey form along the residential boundary.
Envisioned as the Modern Victorian, Victoria Hill reinterprets the dimensions of Camberwell's distinguished historical residences, seamlessly blending an elegant design aesthetic with contemporary sensibilities.


This luxurious development showcases a six-story mixed-use building.
Read more
The project comprises 25 residential units, offering a total of 78 parking spaces reserved for private garages, alongside 30 parking spots designated for retail, public, and visitor use.
Furthermore, the development features 33 bicycle storage spaces and two retail units on the ground floor, enhancing convenience and accessibility for residents and visitors alike.


This luxurious development showcases a six-story mixed-use building.
Read more
The project comprises 25 residential units, offering a total of 78 parking spaces reserved for private garages, alongside 30 parking spots designated for retail, public, and visitor use.
Furthermore, the development features 33 bicycle storage spaces and two retail units on the ground floor, enhancing convenience and accessibility for residents and visitors alike.

